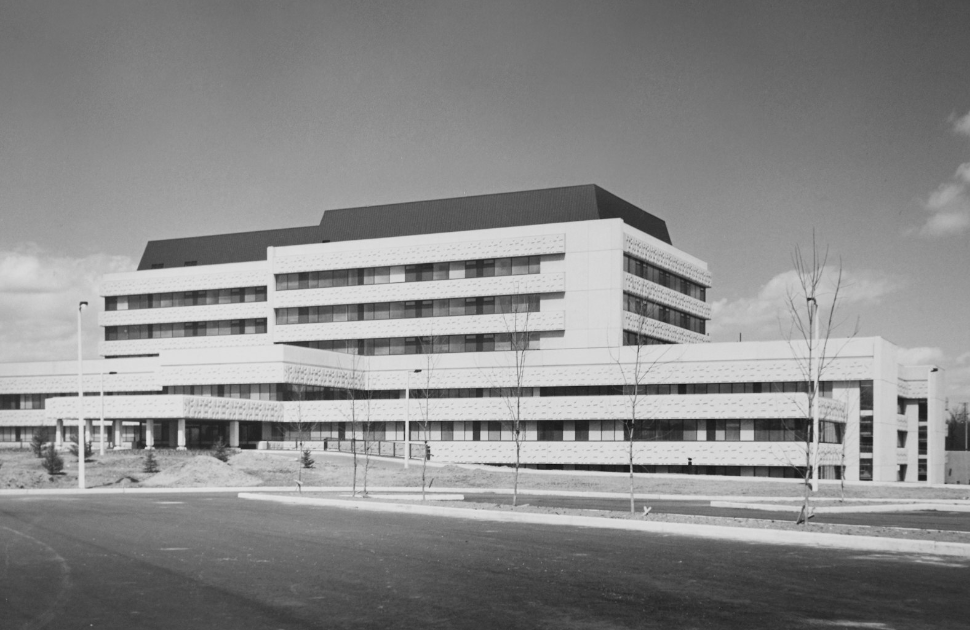Here's what we're doing to grow and help children and youth today and in the future:
![]() Creating more and better mental health spaces to address the mental health crisis.
Creating more and better mental health spaces to address the mental health crisis.
![]() Expanding and improving access to key areas of the hospital including Emergency, medical imaging and the pharmacy.
Expanding and improving access to key areas of the hospital including Emergency, medical imaging and the pharmacy.
![]() Adding more outpatient space and inpatient beds, including a Step Down Unit (SDU) to manage the flow of patients more efficiently.
Adding more outpatient space and inpatient beds, including a Step Down Unit (SDU) to manage the flow of patients more efficiently.
![]() Improving our facility’s environmental impact through modernization and climate-friendly projects.
Improving our facility’s environmental impact through modernization and climate-friendly projects.
![]() Building a new covered parking garage to replace surface parking lots and expand capacity for accommodating vehicles.
Building a new covered parking garage to replace surface parking lots and expand capacity for accommodating vehicles.
![]() Enhancing diagnostic capabilities, expanding newborn screening and allowing for more breakthrough research by building cutting-edge laboratories.
Enhancing diagnostic capabilities, expanding newborn screening and allowing for more breakthrough research by building cutting-edge laboratories.
![]() Renovating our operating rooms to make them state of the art and amenable to the latest technologies and innovation.
Renovating our operating rooms to make them state of the art and amenable to the latest technologies and innovation.
![]() Revitalizing and refreshing spaces to improve the experience for all families and everyone who comes to CHEO.
Revitalizing and refreshing spaces to improve the experience for all families and everyone who comes to CHEO.
![]() Improving access to on-site learning and training for everyone who works at and partners with CHEO.
Improving access to on-site learning and training for everyone who works at and partners with CHEO.
![]() Modernizing space to develop new and globally impactful research so we support better pediatric care outcomes.
Modernizing space to develop new and globally impactful research so we support better pediatric care outcomes.
CHEO’s Integrated Treatment Centre will improve care and increase access to services for kids and youth living with complex medical, developmental, behavioural or mental health needs. The new six-storey building will be located on CHEO’s main campus and will be connected by a link to the main hospital.
The dream began 15 years ago as we recognized the challenges faced by families with children and youth with complex needs. CHEO wanted to create a facility that provides everything families need in a centralized location and connects these programs and services together, so families receive integrated, seamless care.
|
What you can expect in the new building |
|
Inspired by Indigenous Peoples’ connection to the land, the new building will incorporate elements of nature such as native plants in the landscaping and biophilic design representing flora and fauna from the Algonquin lands. Connected by a link to the main hospital building, some of the highlights of this 220,000-square-foot building will include:
Expected to be completed in 2028, the new building will serve families and provide an improved approach to care through a new model co-created by clinicians and patients. CHEO is working with Infrastructure Ontario to deliver this multi-year project, with funding provided by the Ministry of Children, Community and Social Services (MCCSS), and donors through the CHEO Foundation. The project is being designed and built by EllisDon Infrastructure OCH Inc. |
|
How care will be transformed for kids with complex needs |
|
With the new facility, a new model of care will be co-designed to help families achieve the outcomes that matter most to them. We’re committed to putting people first and working with family representatives and community partners to build a facility and develop a model of care that best serves their needs. Here are a few examples of how we are achieving this:
|
News and stories
A sneak peek at the layout of CHEO’s new treatment centre
This is an important summer for CHEO’s new Integrated Treatment Centre as staff, medical staff and some families get a first look at the proposed layout and provide their feedback to help shape the space.





